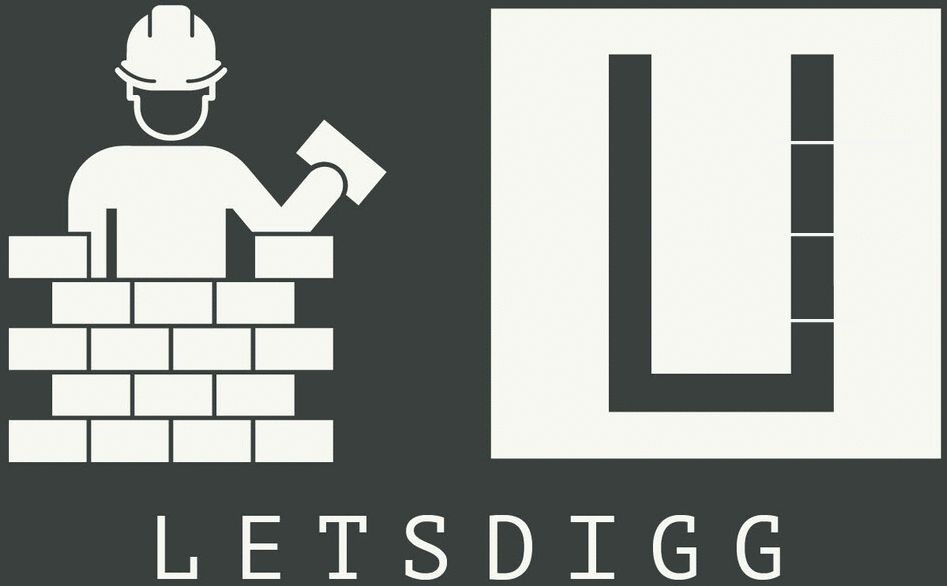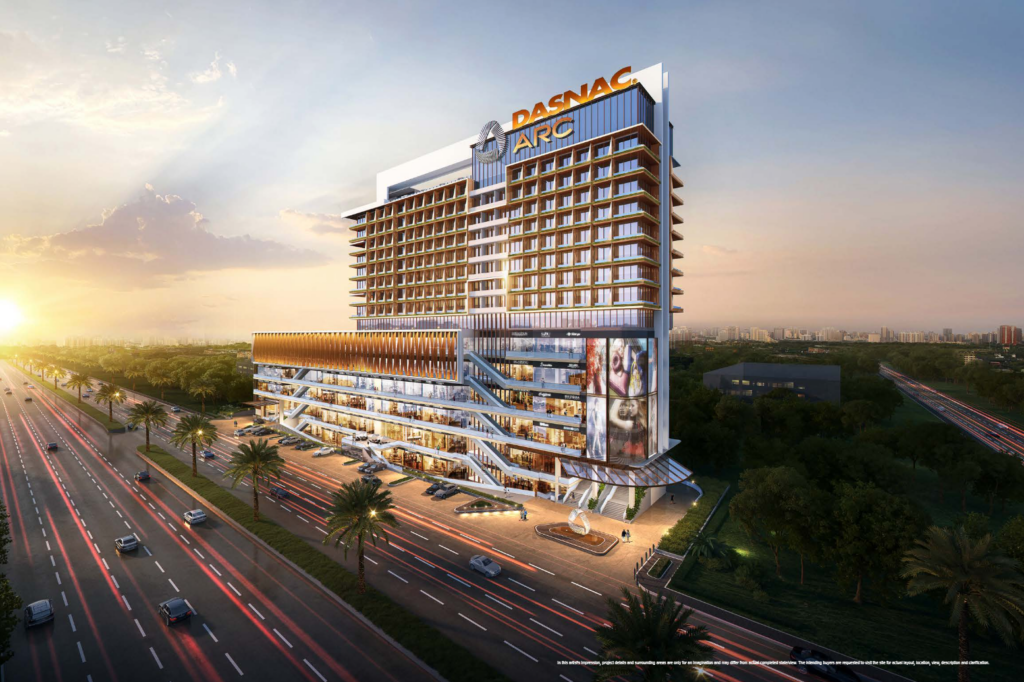
Welcome to Montevista Dasnac Arc, a visionary mixed-use development in the thriving locality of Sector 72, Noida. Crafted by the esteemed Montevista, this project is not merely a residential endeavor; it’s an architectural marvel designed to redefine luxury living in Noida’s urban landscape. Dasnac Arc seamlessly blends aesthetics, functionality, and sustainability to provide residents with an unparalleled living experience. Dasnac Arc isn’t merely a project; it’s a vision brought to life, promising an unparalleled experience where every detail is meticulously curated to redefine your concept of modern living.
About the Builders of Dasnac Arc
Montevista, a name synonymous with trust and innovation, takes pride in introducing Dasnac Arc Phase 1. With a rich legacy of delivering exceptional projects, Montevista has earned a reputation for its commitment to quality construction and customer satisfaction. This project stands as a testament to their unwavering dedication to creating vibrant and sustainable communities.
The team behind Dasnac Arc brings decades of collective experience, ensuring that every project reflects not just structural brilliance but also a deep understanding of the evolving needs of its residents. Montevista’s dedication to creating environments that foster a sense of belonging sets this project apart as a landmark in the real estate landscape.

About the Dasnac Arc Project
Nestled in the heart of Sector 72, Dasnac Arc Phase 1 is a testament to modern architecture and thoughtful urban planning. The project offers an array of residential options, including studio apartments, catering to the diverse needs of Homebuyers. Currently under construction, it is slated to be delivered by June 2028, promising a future-ready living space. Situated strategically in the vibrant locale of Sector 72, Phase 1 emerges as a modern marvel, seamlessly blending contemporary architecture with meticulous urban planning. This residential haven stands as a testament to Dasnac’s commitment to crafting living spaces that transcend the ordinary.
Boasting a diverse range of residential options, including studio apartments, Dasnac Arc Phase 1 is designed to cater to the dynamic preferences and lifestyles of discerning Homebuyers. Currently undergoing construction, this project is not just a housing complex; it’s a promise of future-ready living. The anticipated delivery by June 2028 adds an element of excitement, as residents look forward to embracing a lifestyle that harmonizes with the pulse of the times. With Dasnac Arc Phase 1, the essence of contemporary living is captured in every brick, promising a living experience that goes beyond the expected.
Click here for one-on-one details about this project for Investment
Highlights of the Dasnac Arc Project
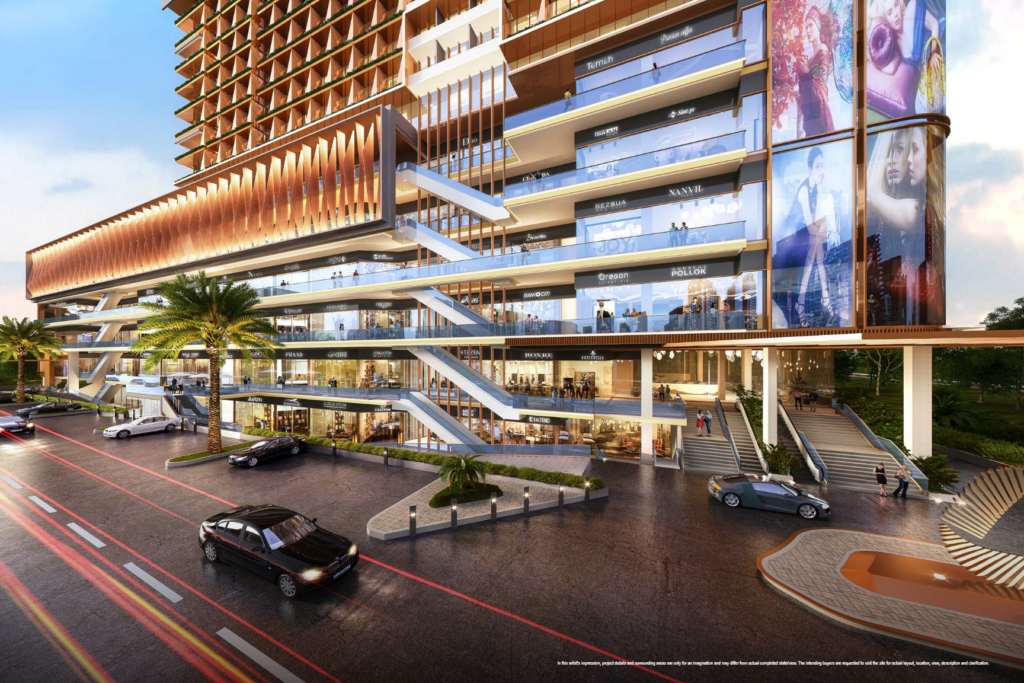
Modern Construction Methods
Dasnac Arc incorporates modern construction techniques, including a diaphragm wall, making it earthquake-resistant and ensuring enhanced structural stability. This commitment to safety and innovation sets the project apart.
Energy-Efficient Features
With a focus on sustainability, Dasnac Arc integrates energy-efficient and eco-friendly fittings. This not only contributes to environmental conservation but also translates into reduced energy costs for residents.
Terrace Gardens
An architectural highlight of this project is the incorporation of multiple levels of terrace gardens. Beyond aesthetics, these green spaces offer residents a tranquil retreat.
Varied Residential Options
Dasnac Arc Phase 1 provides a diverse range of residential options, catering to different budget ranges. The project’s flexibility ensures that prospective Homebuyers can find a residence that suits their preferences and financial considerations.
Modern and Stylish Apartments
Dasnac Arc Phase 1 is poised to redefine urban living with its selection of modern and stylish apartments.
Strategic Location in Greater Noida West
The project’s strategic location in Sector 72, Greater Noida West, adds a layer of convenience to the lives of its residents.
Proximity to Gaur Chowk and Proposed Metro Station
Phase 1 places residents near Gaur Chowk, a bustling hub in Greater Noida West. Additionally, the proposed metro station nearby enhances connectivity.
19 Floors with Stunning Views
Rising elegantly with 19 floors, Phase 1 offers not just homes but a vantage point to behold stunning panoramic views of the surrounding landscape.
Phase 3 Towers Under Construction
The ongoing construction of Phase 3 towers signifies the commitment of Dasnac to create a holistic living space.
Phase 1 Under Construction
Phase 1 nearing completion. Dasnac Arc Phase 1 is on track to deliver its promise of a contemporary lifestyle.
Location of Dasnac Arc and its Advantages

Exact Location: Dasnac Arc enjoys a strategic location in Techzone-IV, Greater Noida West, Sector 72 providing residents with convenient access to key landmarks.
Advantages of Dasnac Arc Location
Proximity to Expressways: The project is strategically situated near the Noida-Greater Noida Expressway and National Expressway 3, ensuring seamless connectivity to major hubs.
Commercial Hubs: Sectors 62 and 63, renowned commercial hubs, are within a 4-6 km radius. This proximity enhances the accessibility of businesses, offices, and entertainment options for residents.
Metro Connectivity: With Noida Sector 50 Metro Station just 2 km away, residents enjoy easy access to the metro network, facilitating hassle-free commuting.
Green Surroundings: Abundant greenery, including Children’s Park, Central Park, and Curve Park within 4 km, enhances the quality of life for residents, providing spaces for relaxation and recreation.
Educational Institutions: Reputed schools like Delhi Public School and Manav Rachna International School within a 2 km radius add to the convenience for families with school-going children.
Healthcare Facilities: Medical facilities such as Life Care Hospital Gautam Buddha Nagar, Cloudnine Hospital, and Bharat Hospital are within a 5 km distance, ensuring residents have access to quality healthcare.
Conveniently Located in Techzone-IV, Greater Noida West: Strategically situated in Techzone-IV, the project ensures easy accessibility to major hubs and commercial centers. This central location facilitates seamless connectivity, making daily commuting and travel a breeze.
Close Proximity to Gaur Chowk: One of the key advantages is the project’s proximity to Gaur Chowk, a thriving commercial and social hub in Greater Noida West. Residents can indulge in shopping, dining, and entertainment options just a stone’s throw away from their homes.
Some Additional Advantages of Dasnac Arc Location
Easy Access to Proposed Metro Station: The proposed metro station in the vicinity further enhances the convenience of commuting. This upcoming metro station will provide residents with a rapid and efficient mode of transportation, connecting them to various parts of the city.
Well-connected to Major Highways: Phase 1 enjoys excellent connectivity to major highways, including the Noida-Greater Noida Expressway and National Expressway 3. This ensures that residents can easily navigate through the city and beyond, fostering a well-connected lifestyle.
Surrounded by Educational Institutions and Healthcare Facilities: Families with educational and healthcare needs will find the location advantageous. Surrounded by reputed educational institutions and healthcare facilities, the project ensures that residents have access to quality services for their well-being.
Proximity to Commercial Hubs: The strategic location of Dasnac Arc Phase 1 places it in proximity to commercial hubs like Sector-62 and Sector-63. This offers residents the convenience of being close to their workplaces, reducing commute times, and enhancing work-life balance.
Amenities of Dasnac Arc
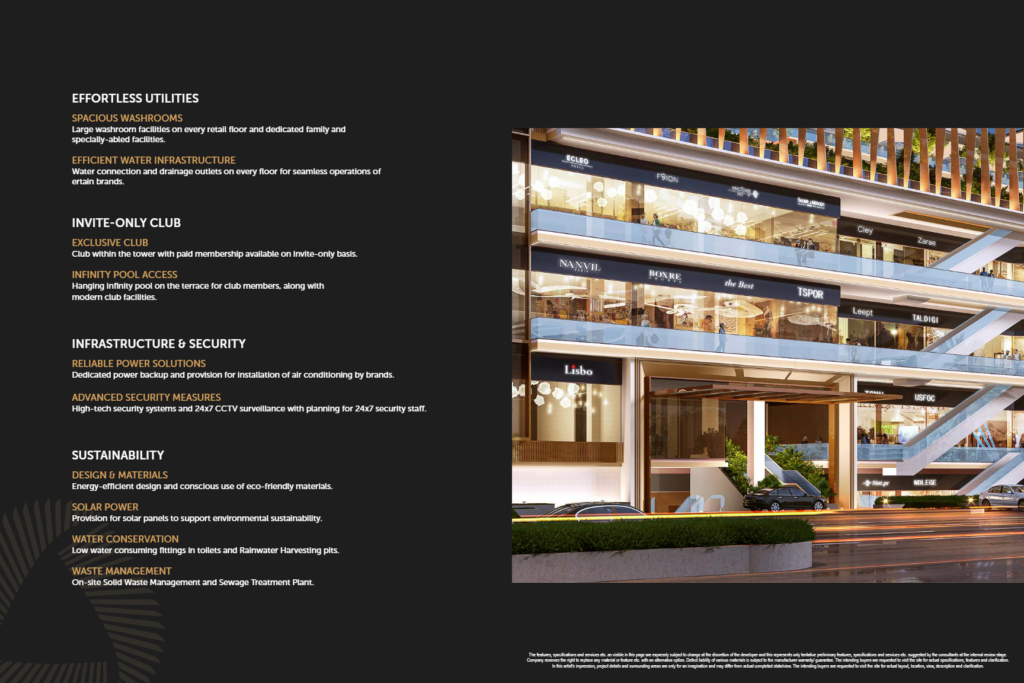
The Amenities at Dasnac Arc Phase 1 are designed to create a holistic and enriching living experience for residents.
Sprawling Project Area: Spread over 1.27 acres, Phase 1 ensures residents have ample space for community interactions and outdoor activities.
Sewage Treatment Plant: The inclusion of a Sewage Treatment Plant reflects the project’s commitment to sustainable living, contributing to environmental preservation.
24/7 Water Supply and Fire Fighting Systems: Essential amenities such as round-the-clock water supply and advanced fire fighting systems prioritize residents’ safety and convenience.
Fire Fighting Systems: Safety is a top priority at Dasnac Arc Phase 1. Equipped with modern fighting systems, the project ensures the well-being of residents in case of any unforeseen circumstances.
Well-equipped Fitness Center: Health and wellness are at the forefront of the project’s amenities. The well-equipped fitness center provides residents with a dedicated space for their physical well-being, promoting an active and healthy lifestyle.
Swimming Pool for Recreation: The swimming pool offers a refreshing retreat, allowing residents to unwind and relax in a tranquil setting. Whether it’s a leisurely swim or a rejuvenating dip.
Landscaped Gardens for Tranquil Living: Phase 1 embraces the beauty of nature with meticulously landscaped gardens. These green spaces serve as serene retreats, providing residents with areas for relaxation.
Play Areas for Children: Families with children will appreciate the dedicated play areas within the project. Designed to cater to the recreational needs of young residents, these safe and engaging spaces offer a vibrant environment.
Community Hall for Social Gatherings: The community hall provides a versatile space that residents can use for social gatherings, events, or celebrations. This amenity enhances the sense of community within this project Phase 1, providing residents with a venue for various occasions.
Conclusion
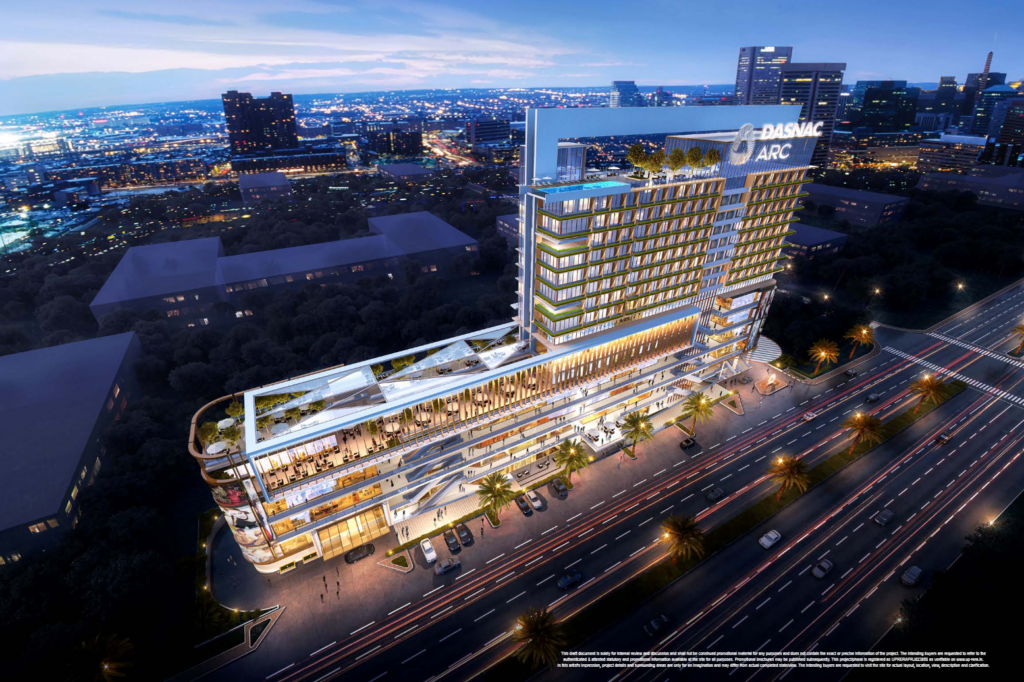
Dasnac Arc Phase 1 by Montevista is not just a real estate project; it’s a manifestation of urban living excellence. Meticulously planning every aspect, from innovative construction methods to a focus on sustainability and a strategic location. Whether you’re seeking a modern residence, Investment opportunities, or a community-centric lifestyle, Dasnac Arc encompasses it all. Step into a world where architectural brilliance meets the warmth of community living.
This development offers more than just a residence; it presents a spectrum of opportunities. For those in pursuit of a contemporary abode, Phase 1 promises modern living spaces designed to elevate lifestyle standards. Investors seeking promising opportunities find a haven in this project, backed by the credibility and innovation synonymous with Montevista.
Dasnac Arc Phase 1 is a community-centric haven, fostering a lifestyle where architectural brilliance converges with the warmth of communal living. It’s a realm where every brick tells a story of thoughtful urban planning and a dedication to creating spaces that transcend the ordinary. As you step into Phase 1, you enter not just a dwelling but a vibrant tapestry of modernity, sustainability, and community harmony.
FAQs
1. Is Dasnac Arc RERA approved?
Yes, Dasnac Arc is RERA-approved (UPRERAPRJ823868), which ensures transparency and compliance with regulatory standards.
2. What are the Key Features of Dasnac Arc?
Key features include an oil-bound distemper, Vitrified Tiles, and an RCC Frame Structure, reflecting a commitment to quality construction.
3. Where is Dasnac Arc Located in Noida?
Strategically located in Sector 72, Noida, Dasnac Arc provides convenient access to major expressways, commercial hubs, and metro stations.
4. What are the unique features of Dasnac 72 Arc Phase 1 that set it apart from other projects in Noida?
Dasnac Arc Phase 1 distinguishes itself through innovative construction methods, sustainability initiatives, and a strategic location. They have meticulously plan each feature to provide a distinctive living experience.
5. Can you provide more details about the surrounding infrastructure near Dasnac Arc Phase 1 in Sector 72, Noida?
Sector 72 in Noida boasts excellent road connectivity, proximity to metro stations, and a robust social infrastructure. Residents enjoy easy access to metro stations, reputed schools, hospitals, and commercial hubs.
6. What are the different unit sizes available in Dasnac Arc Phase 1, and how do they cater to diverse budget ranges?
Dasnac Arc Phase 1 offers a range of unit sizes, ensuring options for various budget ranges. The sizes vary, catering to the diverse needs and preferences of potential Homebuyers.
7. How does Dasnac 72 Arc Phase 1 contribute to sustainability, and what eco-friendly features does it incorporate?
This project is committed to sustainability. The project incorporates eco-friendly fittings and energy-efficient solutions, contributing to reduced energy costs and a greener living environment.
8. What sets Montevista apart as a real estate brand, and how does it ensure quality and customer satisfaction?
Montevista has established itself as a trusted real estate brand in Noida. With a commendable track record, the company focuses on quality construction and customer satisfaction, ensuring excellence in every project.
9. How can I access the official brochure for Dasnac Arc Phase 1, and what comprehensive information does it provide?
The official brochure for Dasnac Arc Phase 1 can be easily viewed and downloaded at the end of this article with has all the details. It offers detailed insights into the society’s offerings, amenities, features, payment plans, and more.
10. What are the nearby educational institutions and healthcare facilities accessible from Dasnac 72 Arc Phase 1?
Residents of Dasnac Arc Phase 1 have easy access to reputable schools like Delhi Public School, Manav Rachna International School, and prominent healthcare facilities including Life Care Hospital and Cloudnine Hospital.
Download Dasnac Arc Brochure
Kindly click here to download the E-Brochure of Dasnac Arc. It contains all the information about the project including the Dasnac Arc Price List, Site Plan, Floor Plan, Etc.
